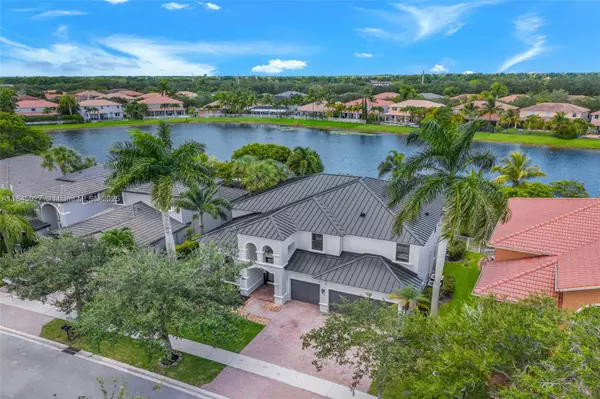5 Beds
5 Baths
4,258 SqFt
5 Beds
5 Baths
4,258 SqFt
Key Details
Property Type Single Family Home
Sub Type Single Family Residence
Listing Status Active
Purchase Type For Sale
Square Footage 4,258 sqft
Price per Sqft $421
Subdivision Isles At Weston
MLS Listing ID A11845927
Style Two Story
Bedrooms 5
Full Baths 5
Construction Status Resale
HOA Fees $310/mo
HOA Y/N Yes
Year Built 2004
Annual Tax Amount $20,023
Tax Year 2024
Lot Size 8,532 Sqft
Property Sub-Type Single Family Residence
Property Description
Location
State FL
County Broward
Community Isles At Weston
Area 3890
Direction USE GPS.
Interior
Interior Features Breakfast Bar, Bedroom on Main Level, Dining Area, Separate/Formal Dining Room, Eat-in Kitchen, Garden Tub/Roman Tub, High Ceilings, Living/Dining Room, Sitting Area in Primary, Split Bedrooms, Separate Shower, Tub Shower, Upper Level Primary, Walk-In Closet(s), Attic
Heating Central
Cooling Central Air, Ceiling Fan(s)
Flooring Hardwood, Wood
Furnishings Unfurnished
Appliance Built-In Oven, Dryer, Dishwasher, Electric Range, Electric Water Heater, Freezer, Disposal, Ice Maker, Microwave, Refrigerator, Self Cleaning Oven, Washer
Exterior
Exterior Feature Barbecue, Fence, Fruit Trees, Security/High Impact Doors, Outdoor Grill
Parking Features Attached
Garage Spaces 3.0
Pool Fenced, Other, Pool, Community
Community Features Clubhouse, Fitness, Gated, Pool, Tennis Court(s)
Waterfront Description Lake Front
View Y/N Yes
View Lake, Pool
Roof Type Metal
Garage Yes
Private Pool Yes
Building
Lot Description Sprinklers Automatic, < 1/4 Acre
Faces Southwest
Story 2
Sewer Public Sewer
Water Public
Architectural Style Two Story
Level or Stories Two
Structure Type Block
Construction Status Resale
Schools
Elementary Schools Manatee Bay
Middle Schools Falcon Cove
High Schools Cypress Bay
Others
Pets Allowed Conditional, Yes
Senior Community No
Tax ID 503925082190
Security Features Security Gate,Gated Community,Smoke Detector(s)
Acceptable Financing Cash, Conventional
Listing Terms Cash, Conventional
Special Listing Condition Listed As-Is
Pets Allowed Conditional, Yes
Virtual Tour https://www.zillow.com/view-imx/2039e4f3-e450-4a4a-b2f4-c40e37fd6966?setAttribution=mls&wl=true&initialViewType=pano






