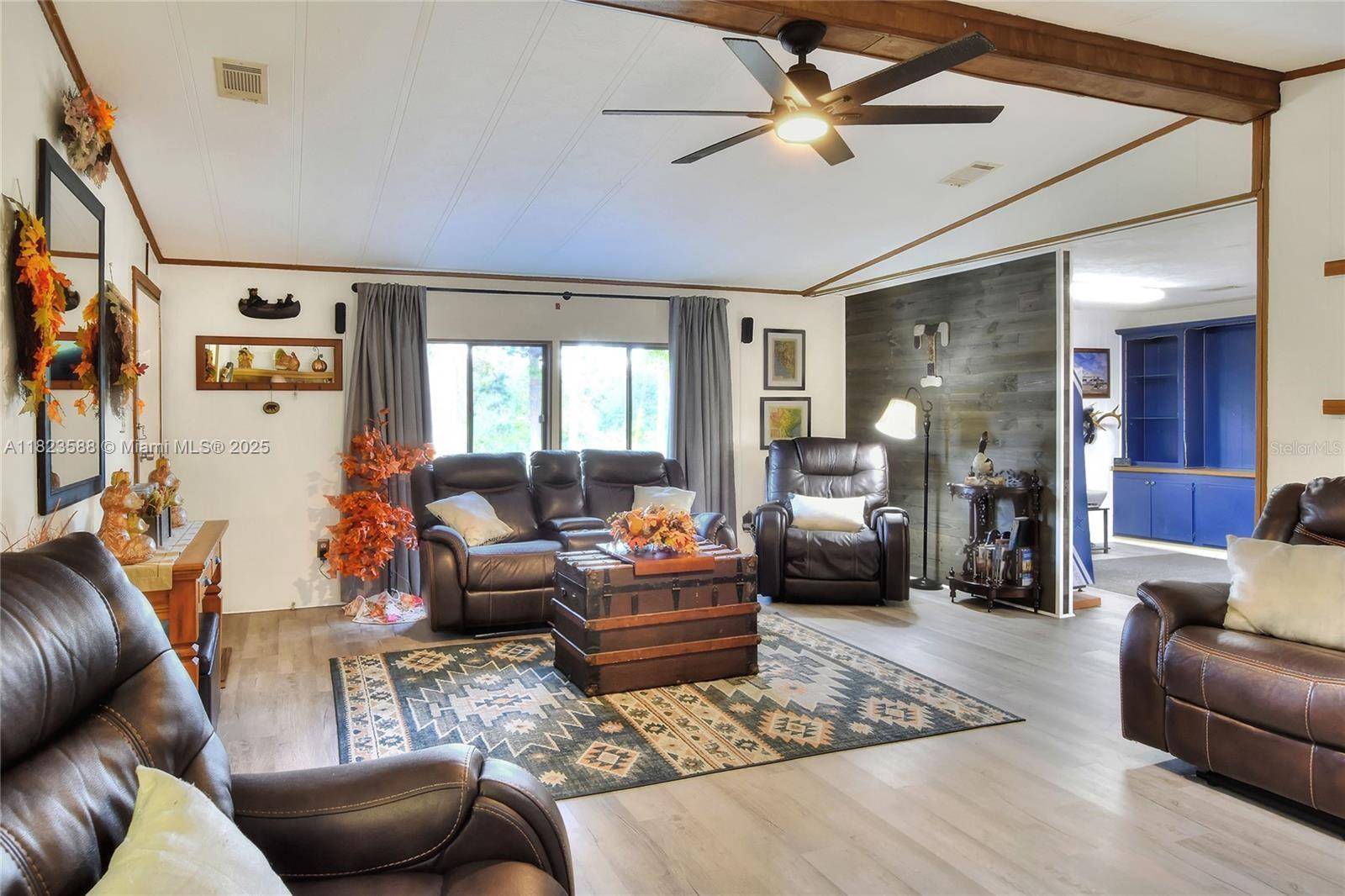3 Beds
2 Baths
1,800 SqFt
3 Beds
2 Baths
1,800 SqFt
Key Details
Property Type Vacant Land
Sub Type Mobile Home
Listing Status Active
Purchase Type For Sale
Square Footage 1,800 sqft
Price per Sqft $261
Subdivision Mini Ranches Unrec Sub
MLS Listing ID A11823588
Style Detached,One Story
Bedrooms 3
Full Baths 2
Construction Status Resale
HOA Y/N No
Year Built 1977
Annual Tax Amount $1,225
Tax Year 2024
Lot Size 4.890 Acres
Property Sub-Type Mobile Home
Property Description
Location
State FL
County Highlands
Community Mini Ranches Unrec Sub
Area 5940 Florida Other
Direction Heading East on Kenilworth Road, Turn North (Left) on Mini Ranch Road, driveway will be on your left (west side). Mini Ranch Road is a horseshoe shaped road. Enter at West side of Mini Ranch - house will be on left.
Interior
Interior Features Bedroom on Main Level, Fireplace
Heating Central
Cooling Central Air, Ceiling Fan(s)
Flooring Carpet, Laminate
Fireplace Yes
Appliance Dryer, Refrigerator
Exterior
Exterior Feature Enclosed Porch, Patio
Parking Features Detached
Garage Spaces 2.0
Pool None
View Y/N No
View None
Roof Type Metal
Porch Patio, Porch, Screened
Garage Yes
Private Pool No
Building
Faces North
Story 1
Sewer Septic Tank
Water Other
Architectural Style Detached, One Story
Structure Type Block,Modular/Prefab
Construction Status Resale
Others
Senior Community No
Tax ID C01352901000300000
Acceptable Financing Cash, Conventional, FHA, VA Loan
Listing Terms Cash, Conventional, FHA, VA Loan
Virtual Tour https://www.propertypanorama.com/instaview/mia/A11823588






